The Jefferson at Fair Oaks - Apartment Living in Fairfax, VA
About
Welcome to The Jefferson at Fair Oaks
4201 Jefferson Oaks Circle Fairfax, VA 22033P: 703-804-0240 TTY: 711
Office Hours
Monday through Thursday: 9:00 AM to 6:00 PM. Friday: 9:00 AM to 5:00 PM. Saturday: 10:00 AM to 4:00 PM. Click below to schedule a Self-Guided Tour, available 7 days a week from 7am – 8pm!
Welcome home to The Jefferson at Fair Oaks! Our fabulous community is located in Fairfax, Virginia. Here you will find a beautiful established community with the convenience of being in the heart of everything. With easy access to numerous highways, including Interstate 66, your stressful commute will be a thing of the past. Shopping, dining, and entertainment are all within walking distance of your front door. If being outdoors is more your style, there are several public parks and historical sites close by.
The Jefferson at Fair Oaks offers four floor plans with one and two bedroom homes for rent. Apartment features include an all-electric kitchen, a breakfast bar, a balcony or patio, ceiling fans, central air and heating, a dishwasher, extra storage, a microwave, a pantry, a refrigerator, walk-in closets, and in-home washer and dryer. Select homes include a gas fireplace, vaulted ceilings, and a sunroom. We are a pet-friendly community and welcome your entire family. You are sure to find what you’re looking for in Fairfax, VA.
We strive to provide you with the best apartment living experience outside your home as well. Residents are afforded full access to all of our community amenities. From the beautiful landscaping, a business center, a clubhouse with WiFi, and a picnic area, to the covered parking, you will find easy living with endless comforts. Staying in shape is easy with our 24-hour state-of-the-art fitness center, shimmering swimming pool, and access to jogging trails. Visit us today and come home to the best in apartment home living at The Jefferson at Fair Oaks!
Welcome to Our Community! Click Here to Schedule a Tour.Floor Plans
1 Bedroom Floor Plan
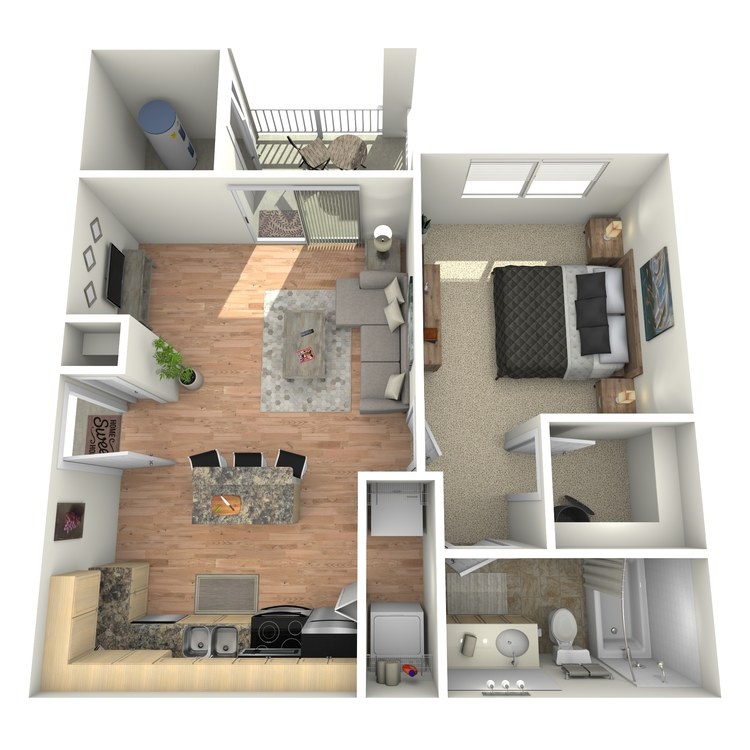
Chancellor
Details
- Beds: 1 Bedroom
- Baths: 1
- Square Feet: 589
- Rent: $1925-$2000
- Deposit: Starting at $500
Floor Plan Amenities
- All-electric Kitchen
- Balcony or Patio
- Breakfast Bar
- Cable Ready
- Carpeted Floors
- Ceiling Fans
- Central Air and Heating
- Dishwasher
- Extra Storage
- Granite Countertops
- Microwave
- Mini Blinds
- Pantry
- Refrigerator
- Views Available
- Vaulted Ceilings *
- Vertical Blinds
- Vinyl Plank Flooring *
- Walk-in Closets
- Washer and Dryer in Home
* In Select Apartment Homes
Floor Plan Photos
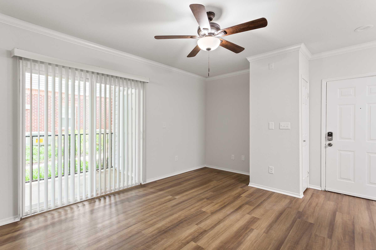
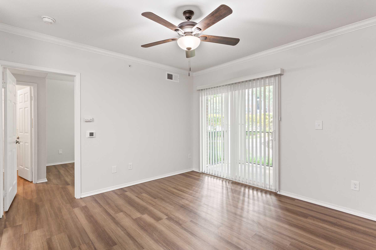
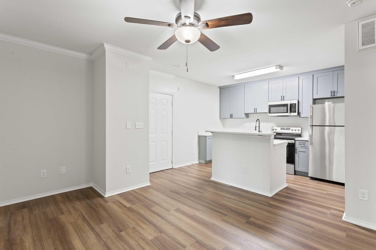
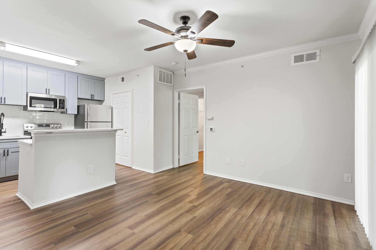
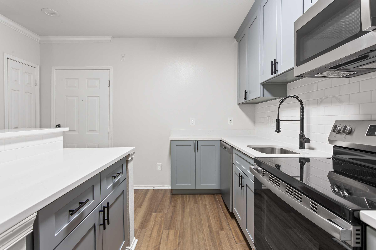
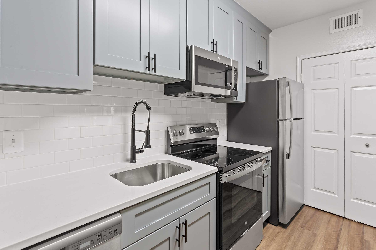
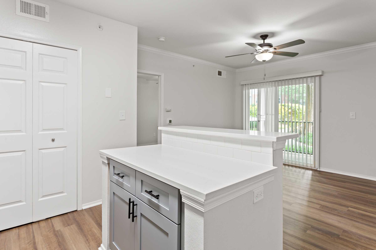
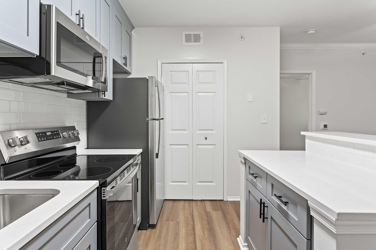
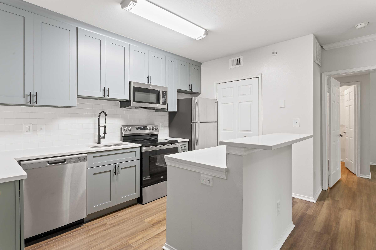
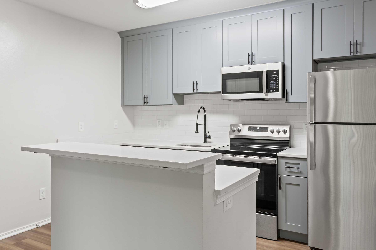
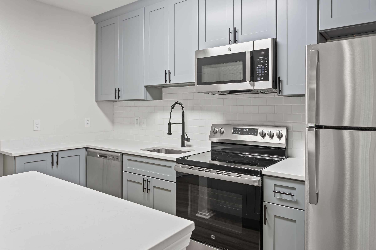
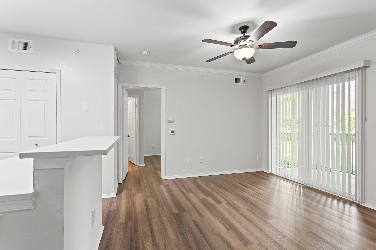
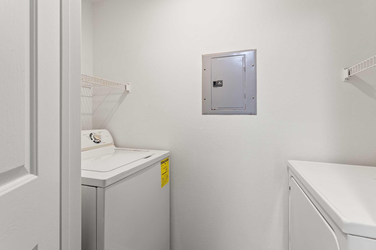
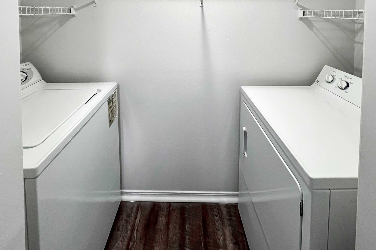
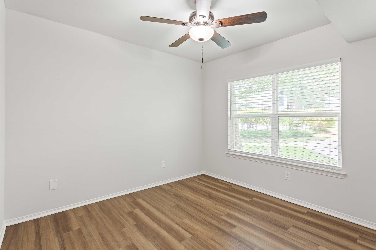
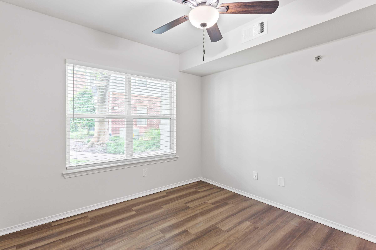
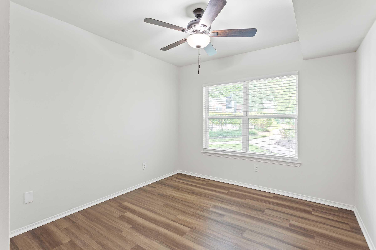
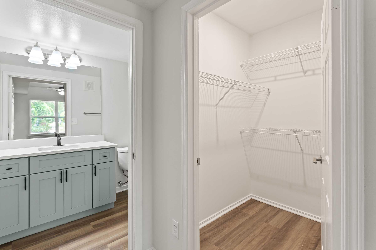
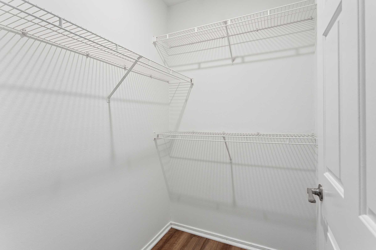
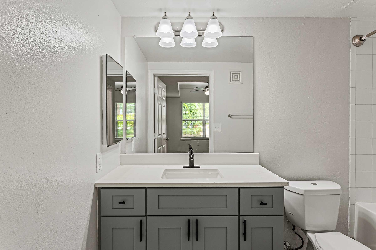
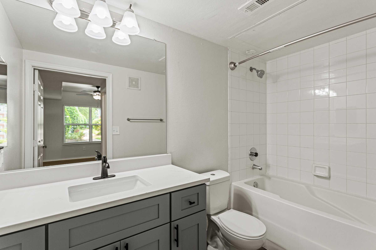
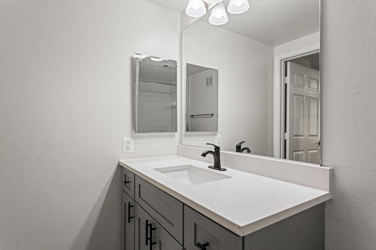
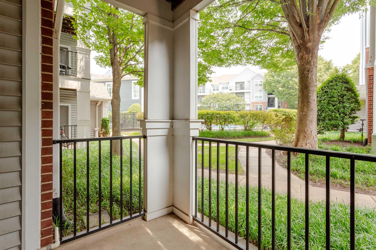
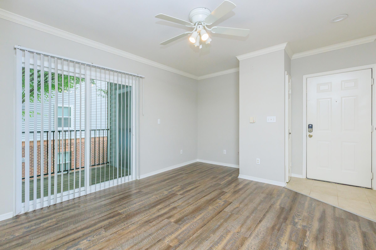
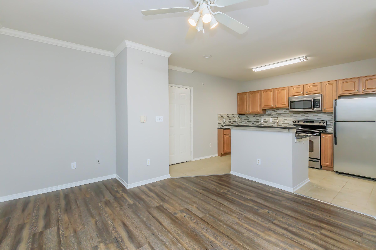
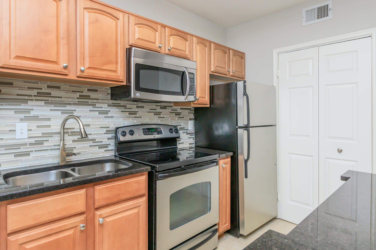
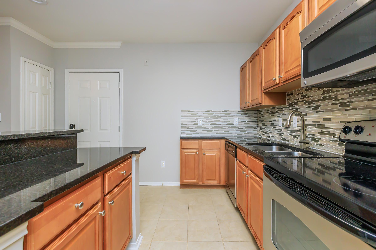
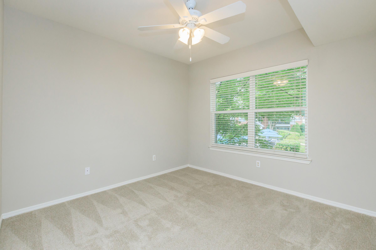
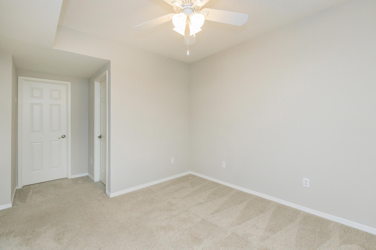
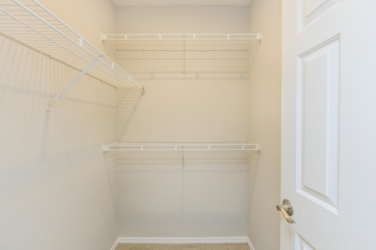
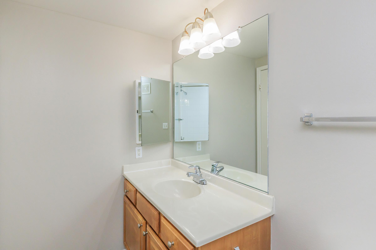
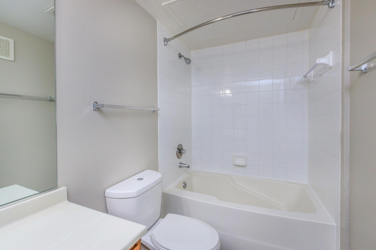
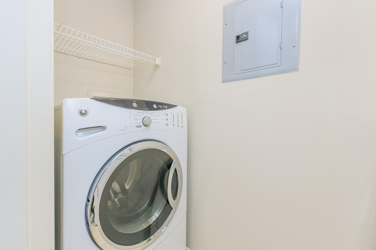
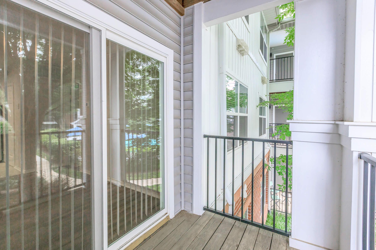
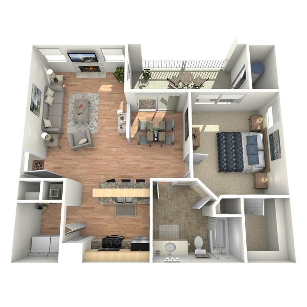
Jefferson
Details
- Beds: 1 Bedroom
- Baths: 1
- Square Feet: 788
- Rent: $2120-$2255
- Deposit: Starting at $500
Floor Plan Amenities
- All-electric Kitchen
- Balcony or Patio
- Breakfast Bar
- Cable Ready
- Carpeted Floors
- Ceiling Fans
- Central Air and Heating
- Dishwasher
- Extra Storage
- Garages*
- Gas Fireplace *
- Granite Countertops
- Microwave
- Mini Blinds
- Pantry
- Refrigerator
- Vaulted Ceilings *
- Vertical Blinds
- Views Available
- Vinyl Plank Flooring *
- Walk-in Closets
- Washer and Dryer in Home
* In Select Apartment Homes
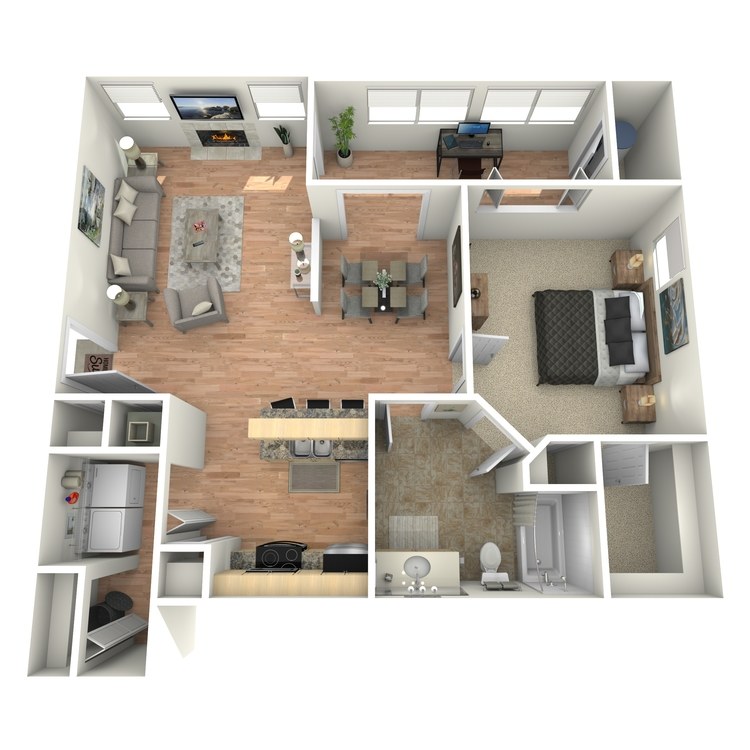
Ambassador
Details
- Beds: 1 Bedroom
- Baths: 1
- Square Feet: 886
- Rent: $2078-$2084
- Deposit: Starting at $500
Floor Plan Amenities
- All-electric Kitchen
- Balcony or Patio
- Breakfast Bar
- Cable Ready
- Carpeted Floors
- Ceiling Fans
- Central Air and Heating
- Dishwasher
- Extra Storage
- Garages*
- Gas Fireplace *
- Granite Countertops
- Microwave
- Mini Blinds
- Refrigerator
- Pantry
- Sunroom
- Vaulted Ceilings *
- Vertical Blinds
- Views Available
- Vinyl Plank Flooring *
- Walk-in Closets
- Washer and Dryer in Home
* In Select Apartment Homes
Floor Plan Photos
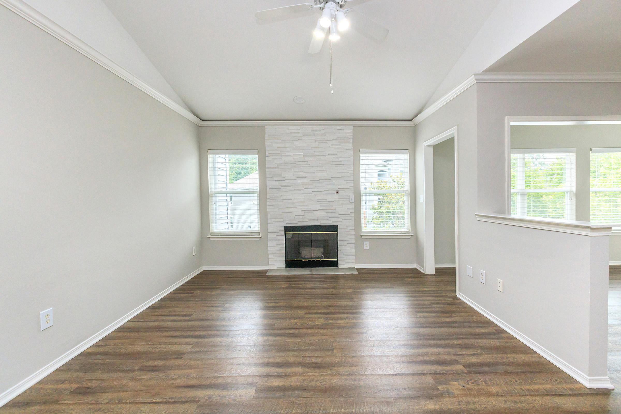
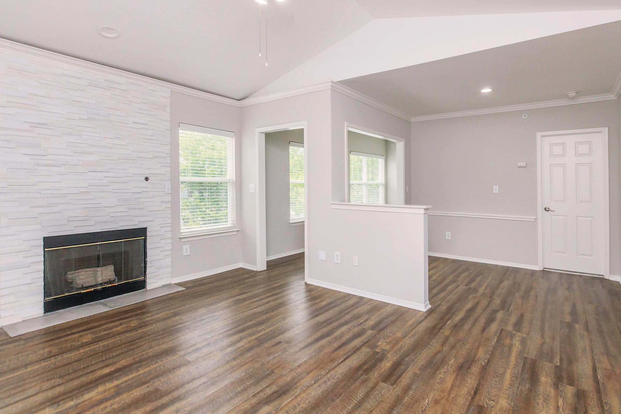
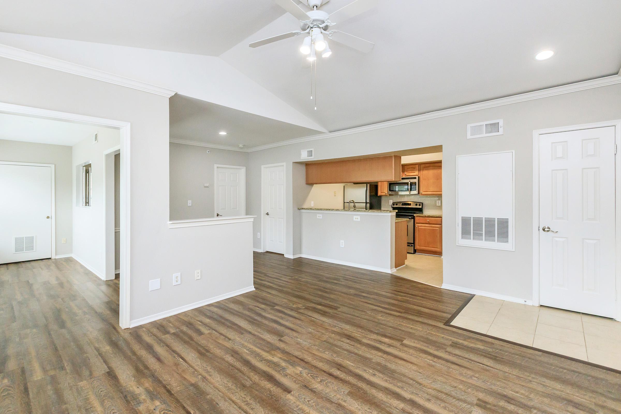
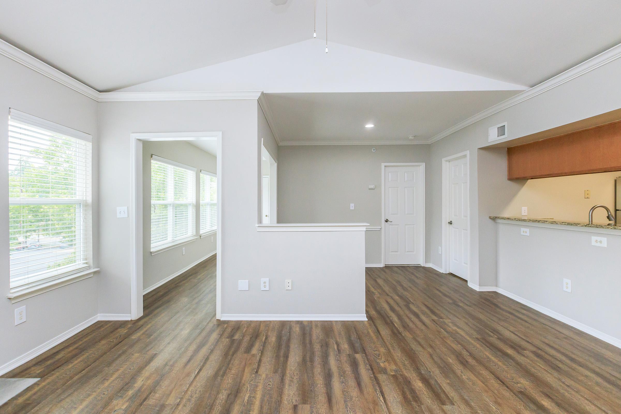
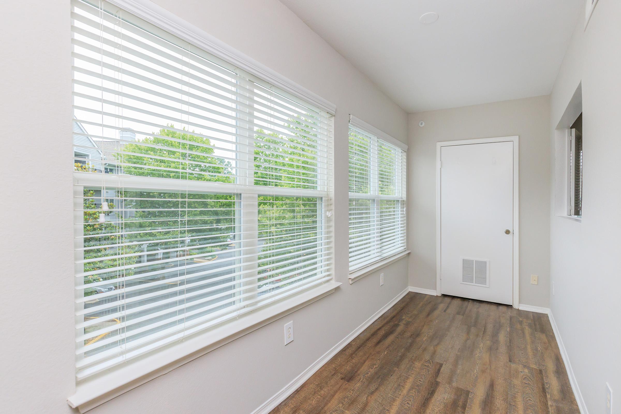
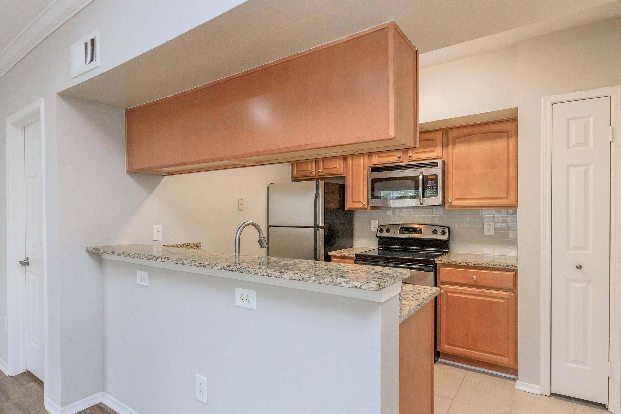
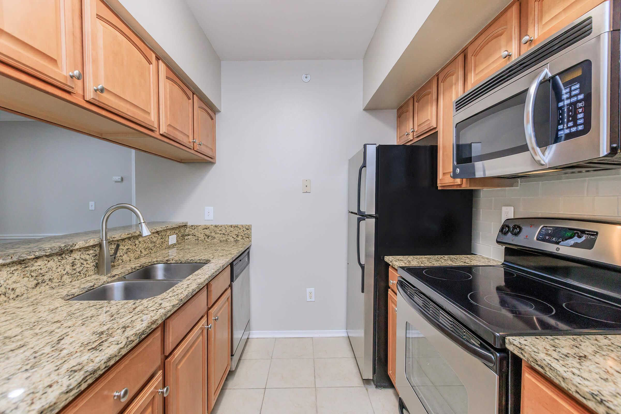
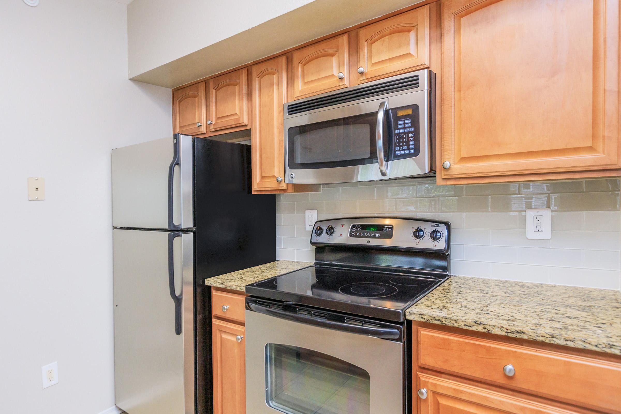
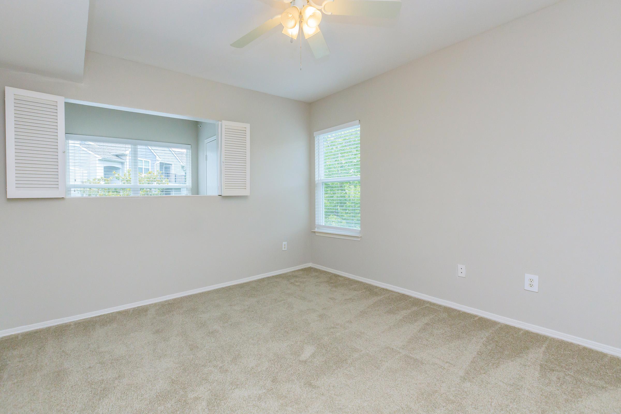
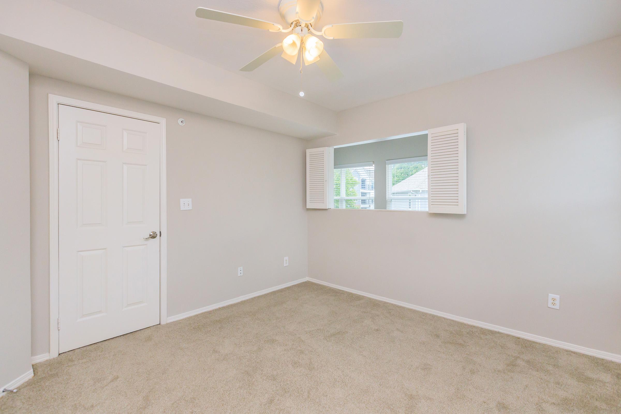
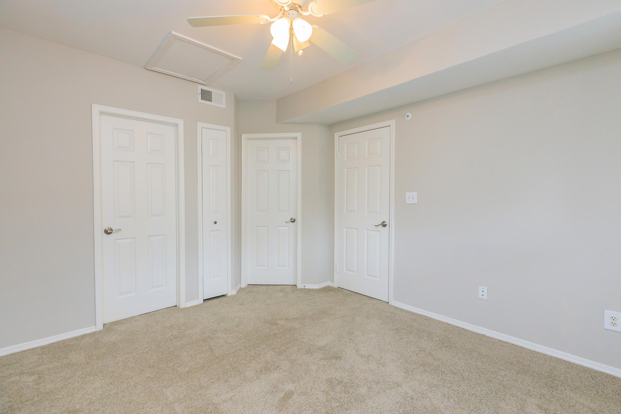
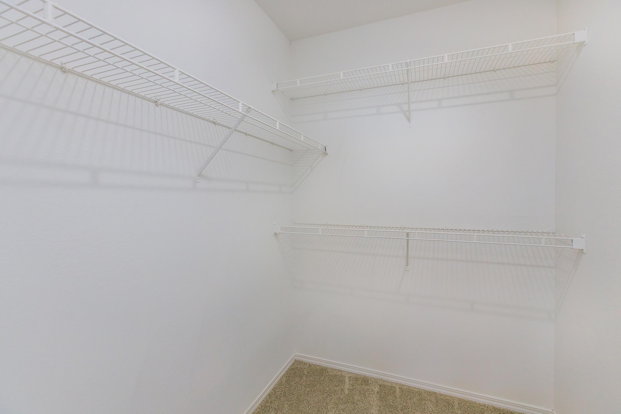
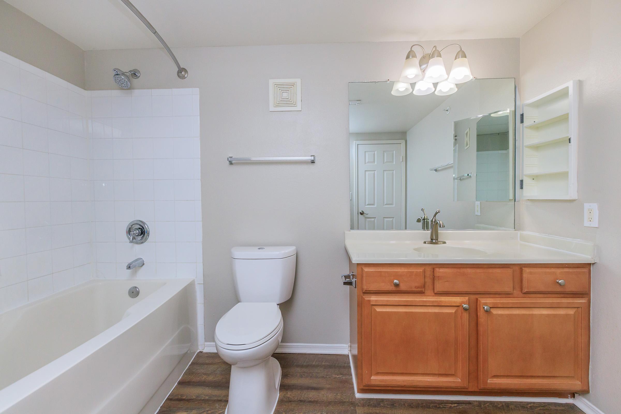
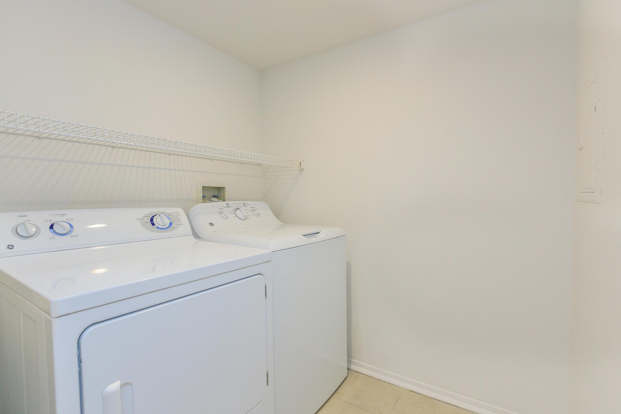
2 Bedroom Floor Plan
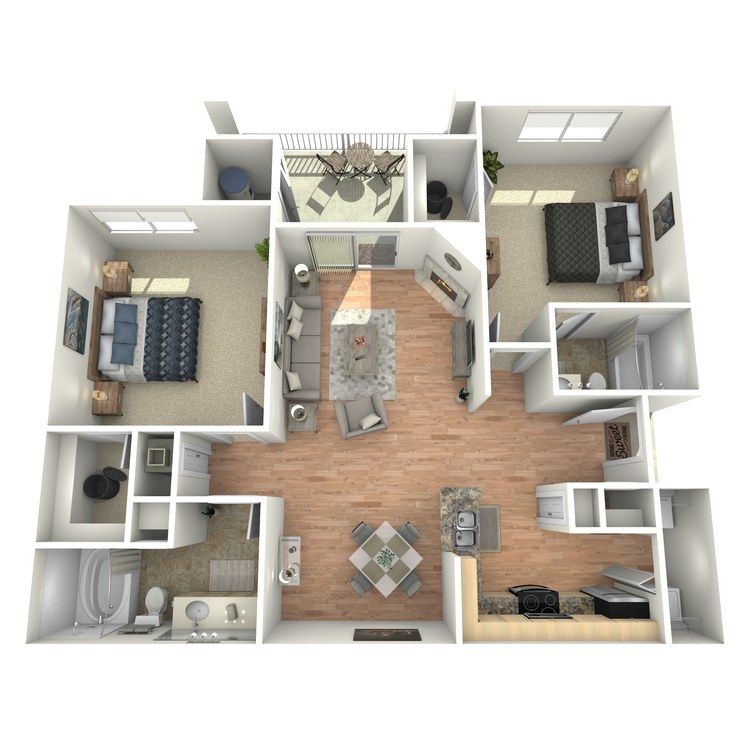
Monticello
Details
- Beds: 2 Bedrooms
- Baths: 2
- Square Feet: 1081
- Rent: $2439-$2514
- Deposit: Starting at $500
Floor Plan Amenities
- All-electric Kitchen
- Balcony or Patio
- Breakfast Bar
- Cable Ready
- Carpeted Floors
- Ceiling Fans
- Central Air and Heating
- Dishwasher
- Extra Storage
- Garages*
- Gas Fireplace *
- Granite Countertops
- Microwave
- Mini Blinds
- Pantry
- Refrigerator
- Vaulted Ceilings *
- Vertical Blinds
- Views Available
- Vinyl Plank Flooring *
- Walk-in Closets
- Washer and Dryer in Home
* In Select Apartment Homes
Floor Plan Photos
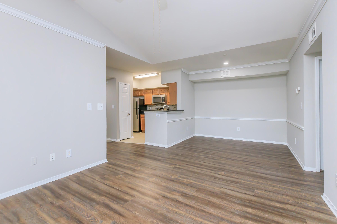
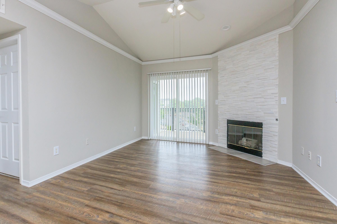
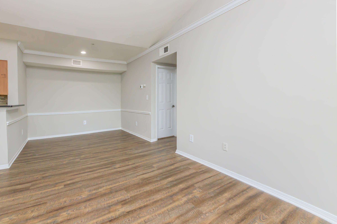
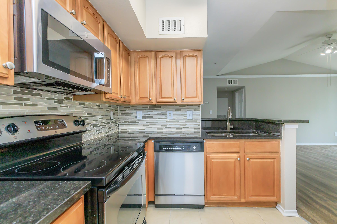
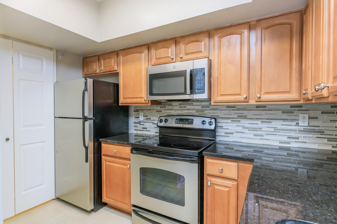
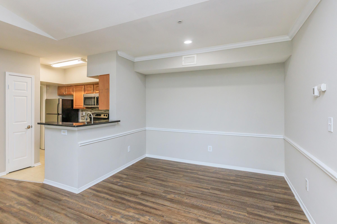
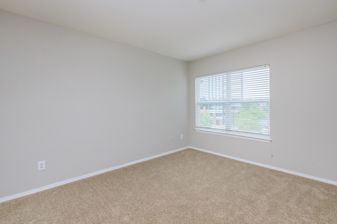
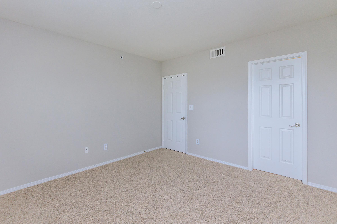
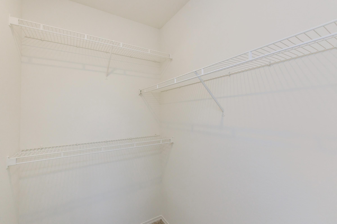
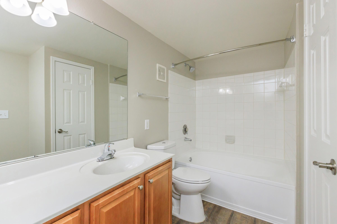
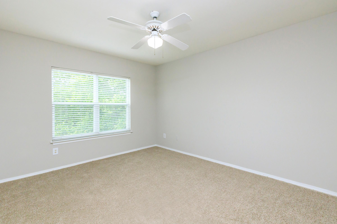
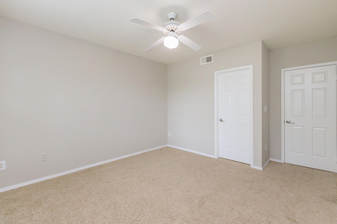
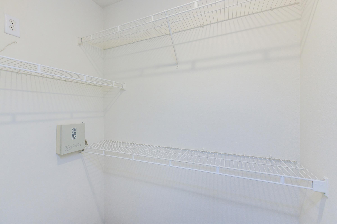
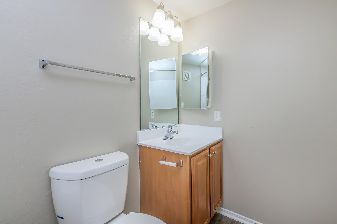
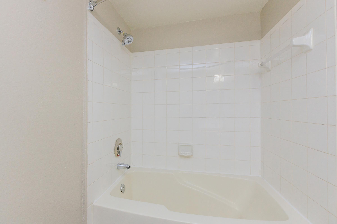
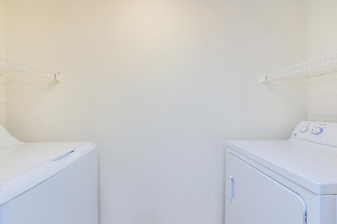
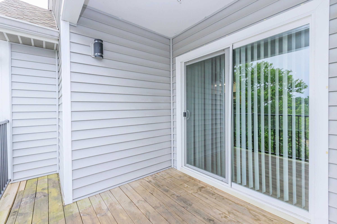
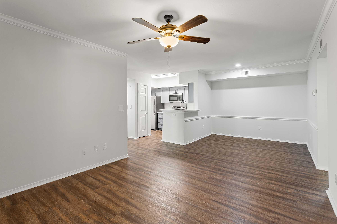
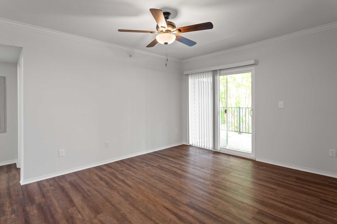
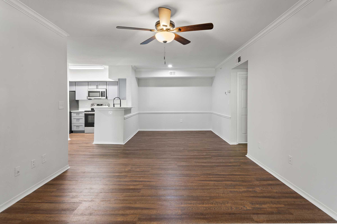
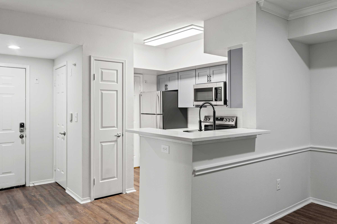
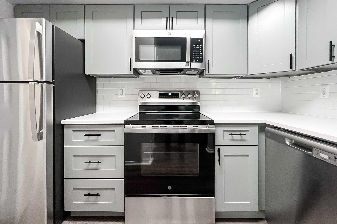
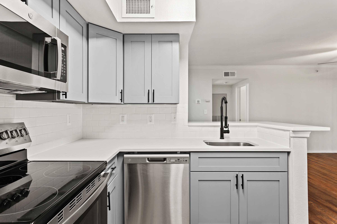
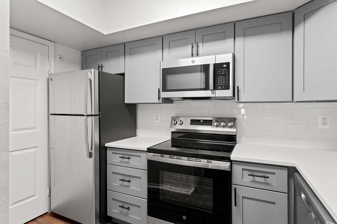
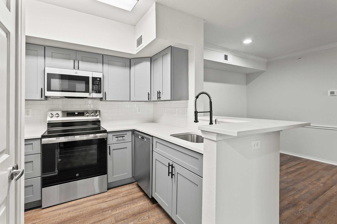
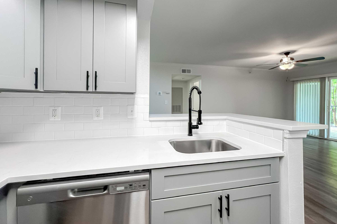
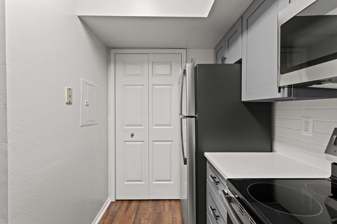
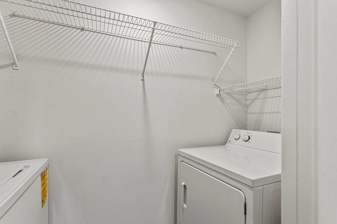
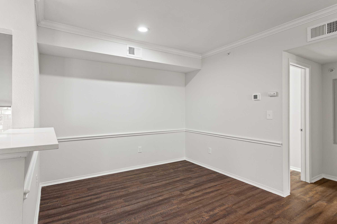
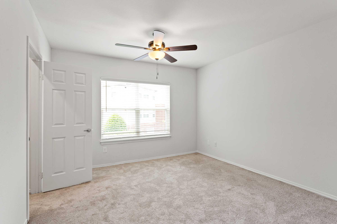
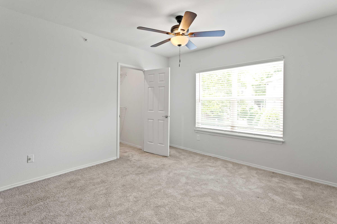
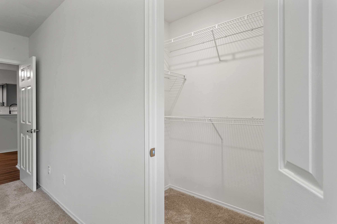
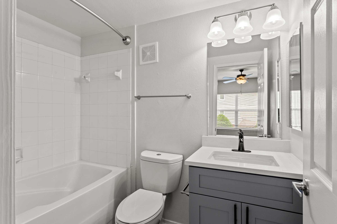
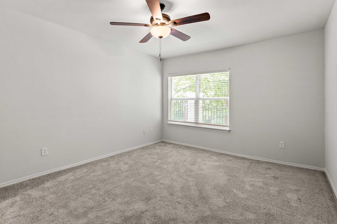
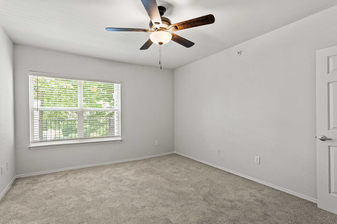
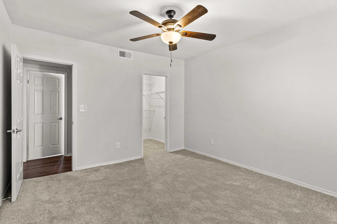
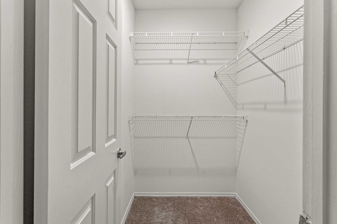
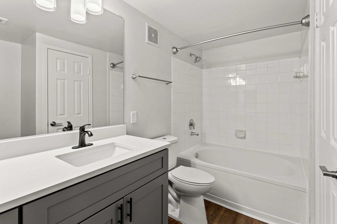
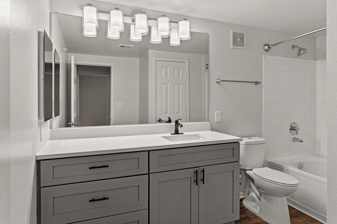
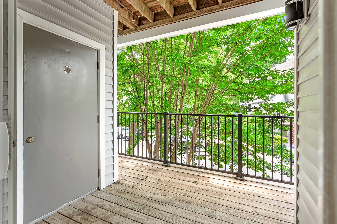
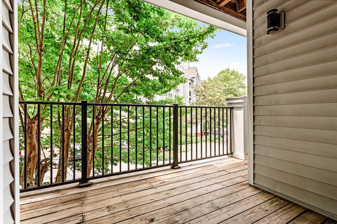
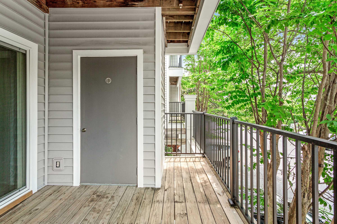
Renderings are an artist's conception and are intended only as a general reference. Features, materials, finishes and layout of subject unit may be different than shown. Pricing changes daily. Rent ranges reflected are estimates and are subject to change at any time.
Show Unit Location
Select a floor plan or bedroom count to view those units on the overhead view on the site map. If you need assistance finding a unit in a specific location please call us at 703-804-0240 TTY: 711.

Amenities
Explore what your community has to offer
Community Amenities
- 24-Hour State-of-the-art Fitness Center
- Very Walkable + Very Bikeable (Data According to WalkScore.com)
- Beautiful Landscaping
- Business Center
- Cable Available
- Clubhouse with WiFi
- Covered Parking*
- Easy Access to Fair Oaks Mall
- Easy Access to Freeways
- Garages*
- High-speed Internet Access
- Jogging Trails
- Media Room
- Near George Mason University
- On-call Maintenance
- On-site Maintenance
- Picnic Area
- Shimmering Swimming Pool
Apartment Features
- All-electric Kitchen
- Balcony or Patio
- Breakfast Bar
- Cable Ready
- Carpeted Floors
- Ceiling Fans
- Central Air and Heating
- Dishwasher
- Extra Storage
- Garages**
- Gas Fireplace*
- Granite Countertops
- Microwave
- Mini Blinds
- Pantry
- Refrigerator
- Sunroom*
- Vaulted Ceilings*
- Vertical Blinds
- Views Available
- Vinyl Plank Flooring*
- Walk-in Closets
- Washer and Dryer in Home
* In Select Apartment Homes
Pet Policy
Pets Welcome Upon Approval. Limit of 2 pets per home. No weight limit. Non-refundable pet fee is $350 per pet. Monthly pet rent of $50 will be charged per pet. Domestic animals, indoor cats only, no exotic animals. Current vet records and pet photo required prior to move-in. Pet Amenities: Bark Park Free Pet Treats Pet Waste Station
Photos
Amenities
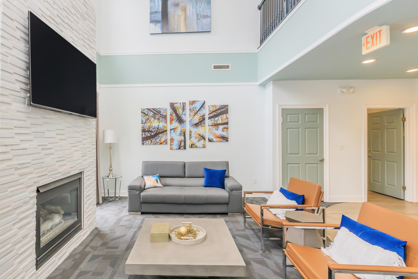
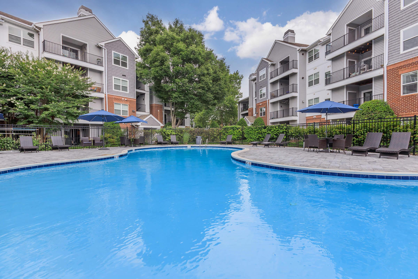
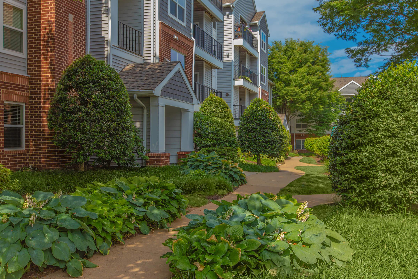
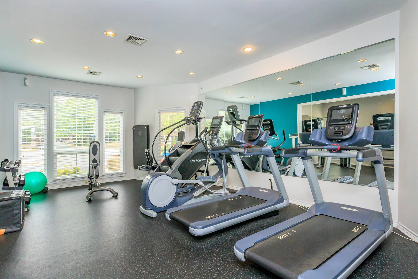
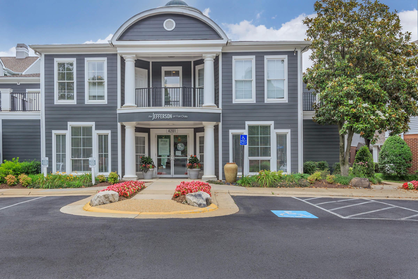
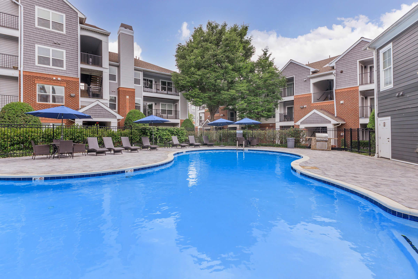
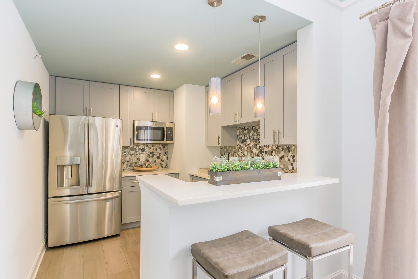
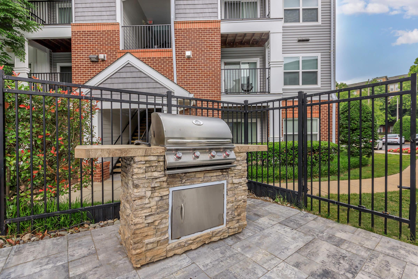
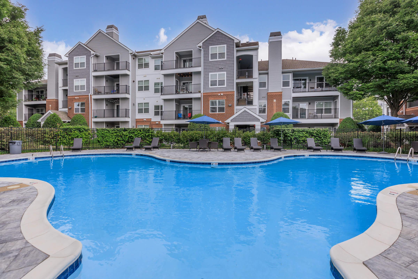
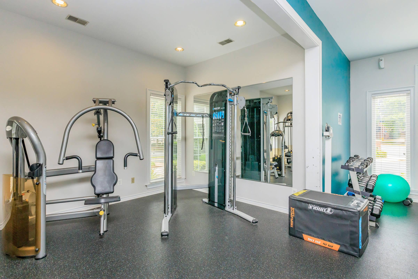
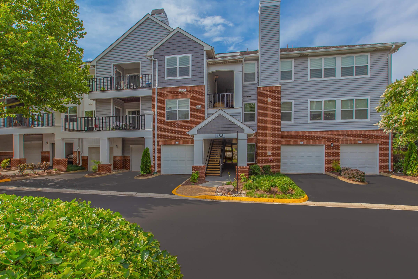
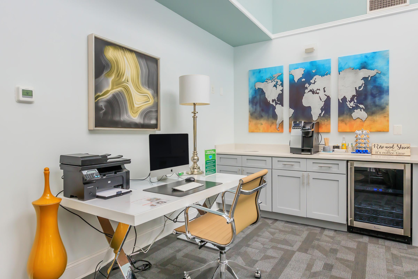
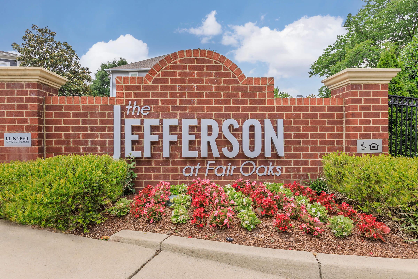
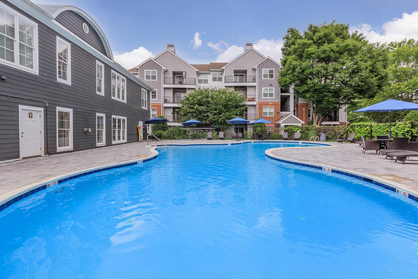
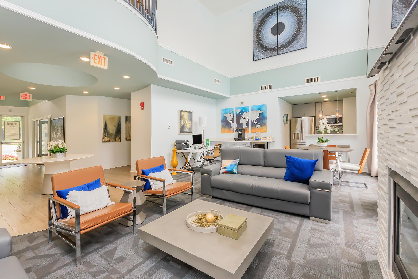
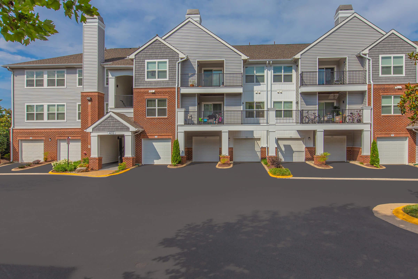
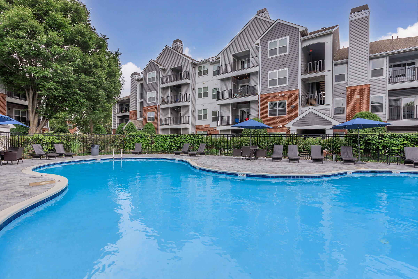
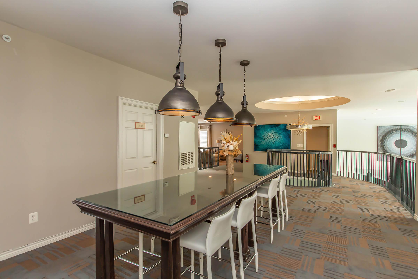
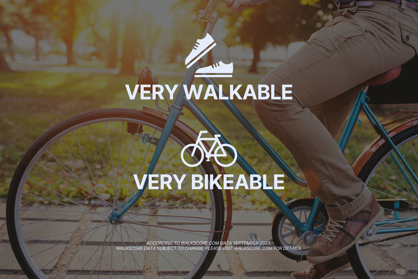
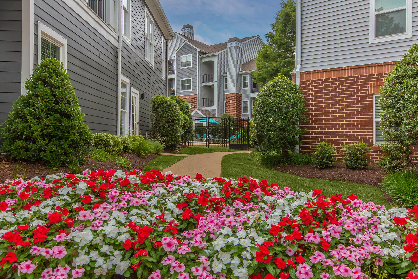
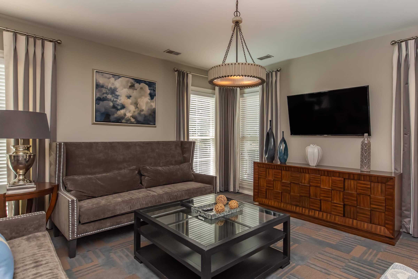
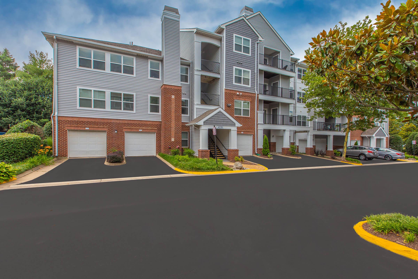
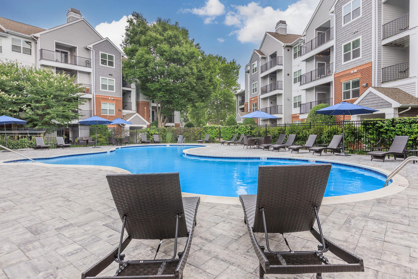
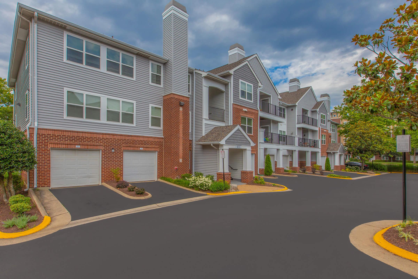
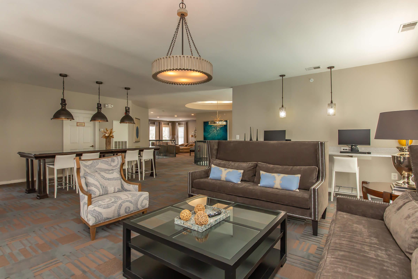
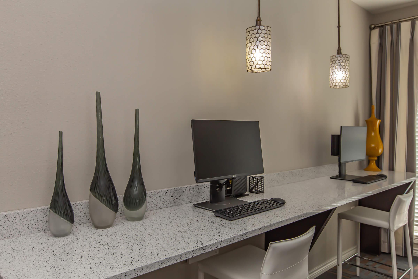
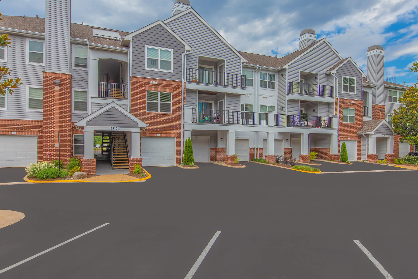
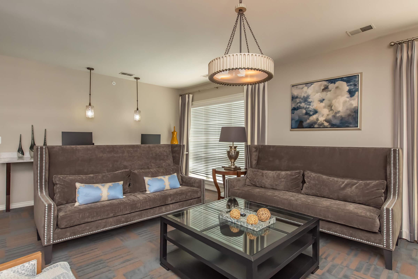
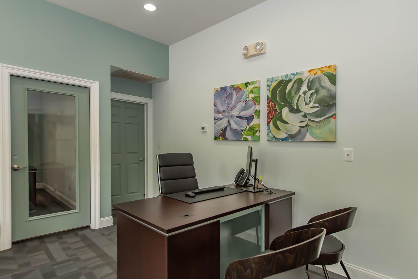
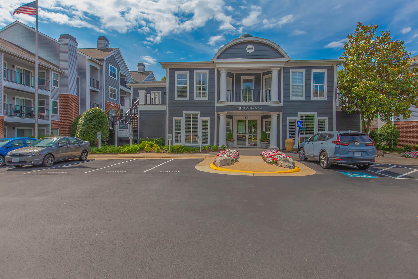
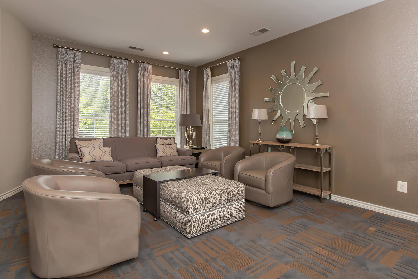
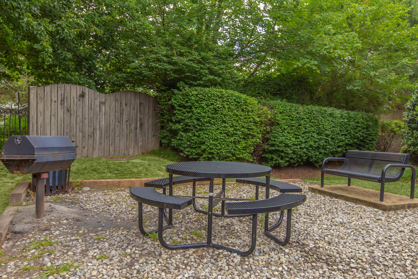
Chancellor - Renovated























Monticello - Renovated

























Chancellor











Monticello

















Ambassador














Neighborhood
Points of Interest
The Jefferson at Fair Oaks
Located 4201 Jefferson Oaks Circle Fairfax, VA 22033 The Points of Interest map widget below is navigated using the arrow keysBank
Cafes, Restaurants & Bars
Cinema
Elementary School
Entertainment
Fitness Center
Grocery Store
High School
Hospital
Middle School
Park
Post Office
Restaurant
Shopping
University
Yoga/Pilates
Contact Us
Come in
and say hi
4201 Jefferson Oaks Circle
Fairfax,
VA
22033
Phone Number:
703-804-0240
TTY: 711
Office Hours
Monday through Thursday: 9:00 AM to 6:00 PM. Friday: 9:00 AM to 5:00 PM. Saturday: 10:00 AM to 4:00 PM. Click below to schedule a Self-Guided Tour, available 7 days a week from 7am – 8pm!